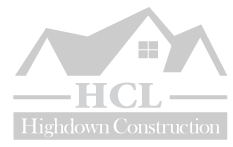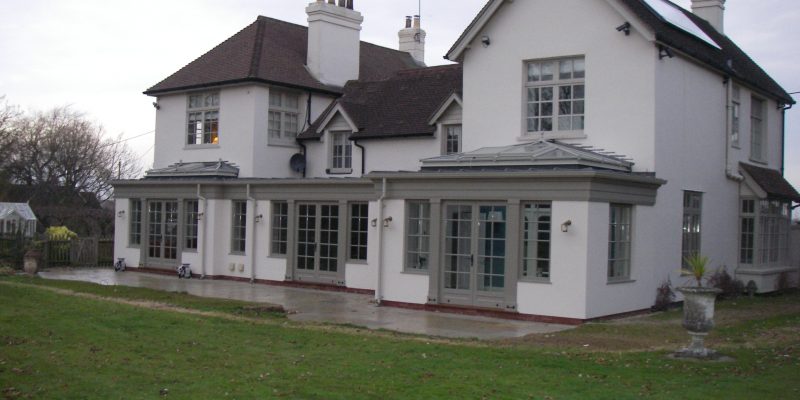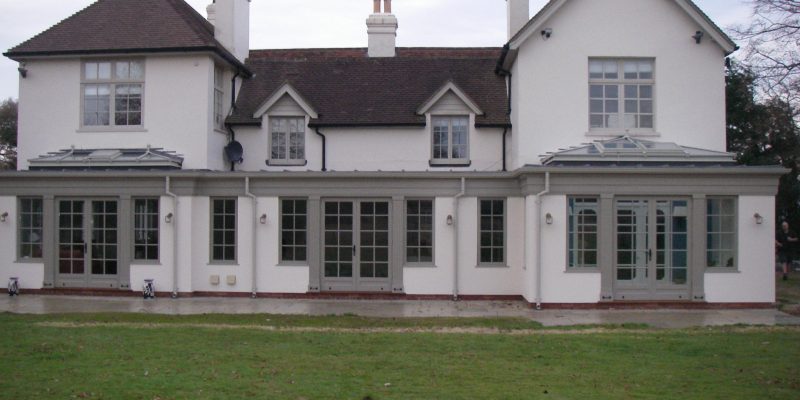Working closely with the Architects Baxters Associates we demolished the rear part of the house and re-instated a fantastic full length ground floor extension. The extension was finished to an extremely high standard with many bespoke features and incorporated a kemper lead look roof finish with two no electrically operated skylights. The internal finishes included Havwood timber flooring to the kitchen and dining room with a new Parquet floor to the library, the orangery had a stone floor finish and all wall and timber paint finishes were Farrow and Ball. The customer was full of praise for our onsite professionalism, ability to work to the program, work within budget and our comprehensive contract administration.




Leave a comment
You must be logged in to post a comment.