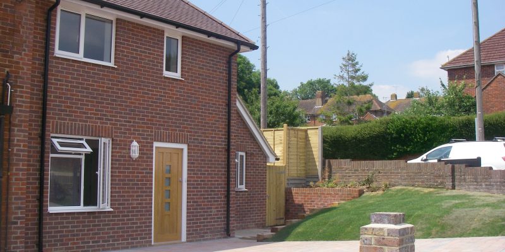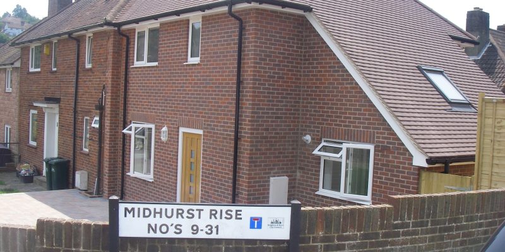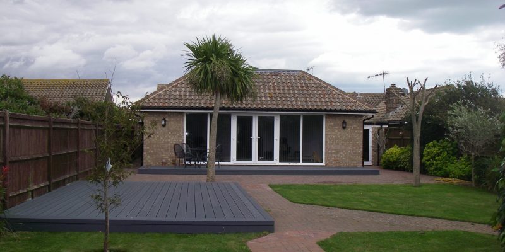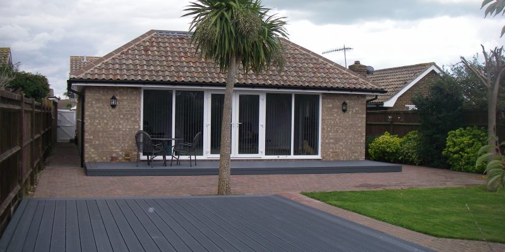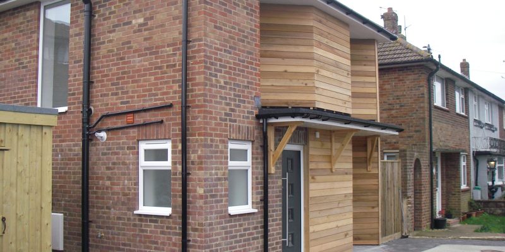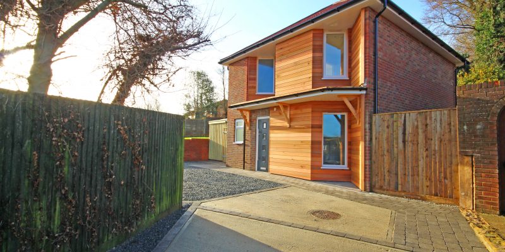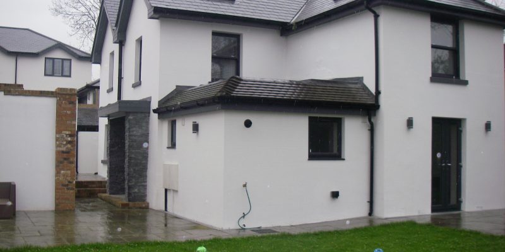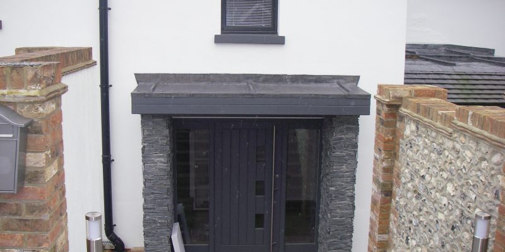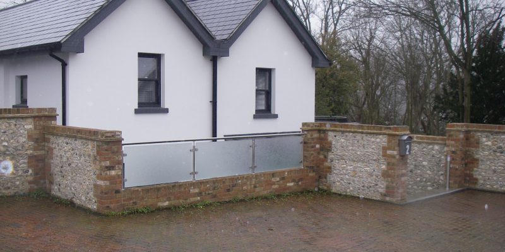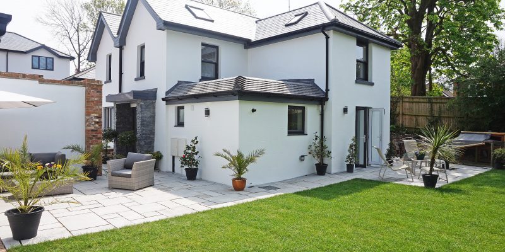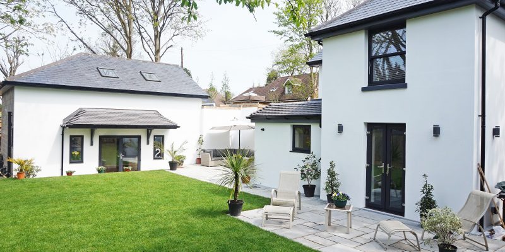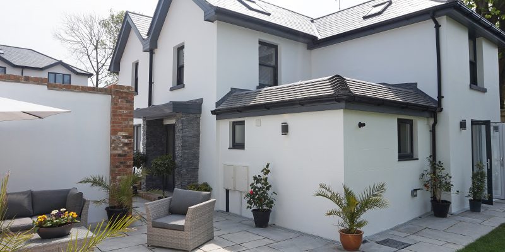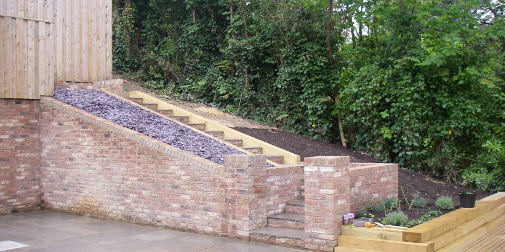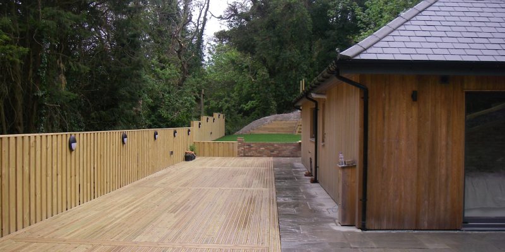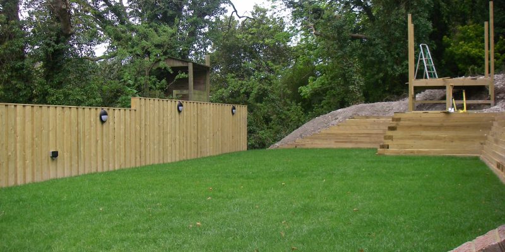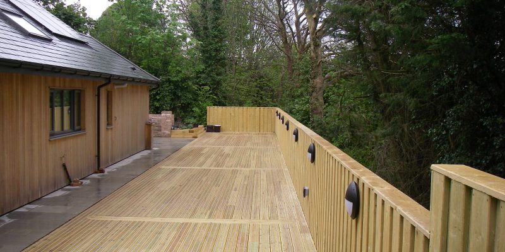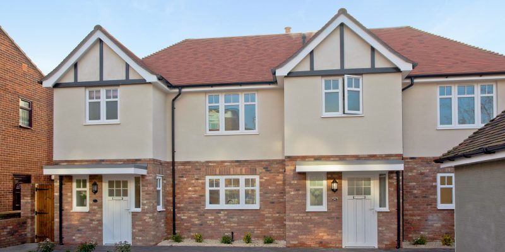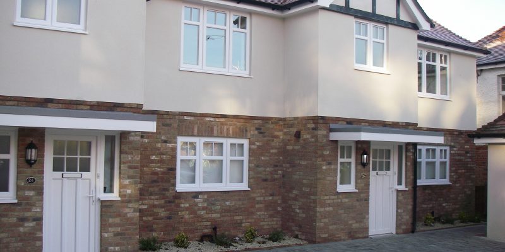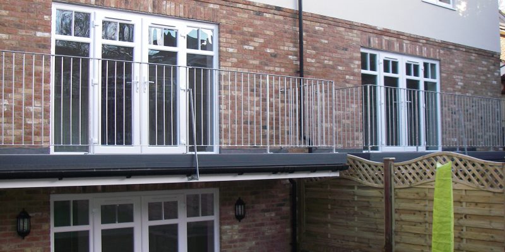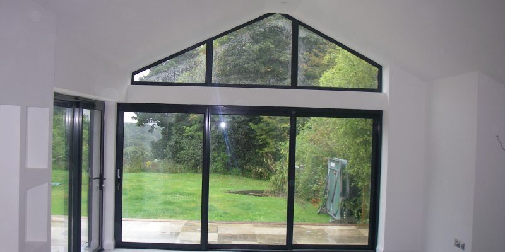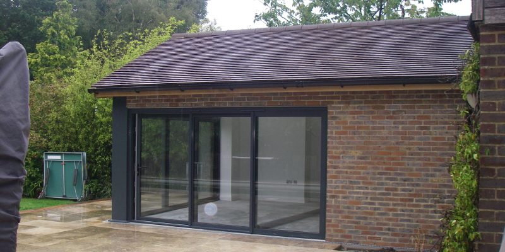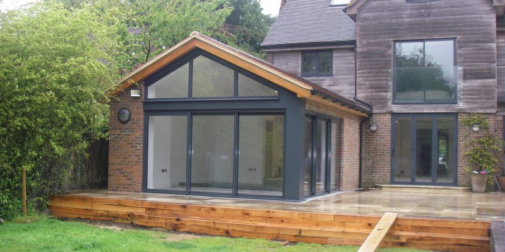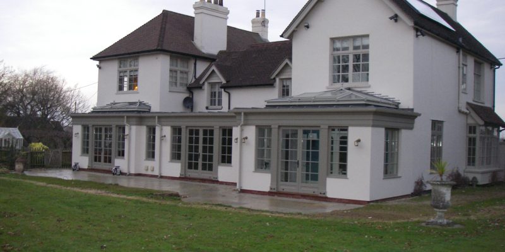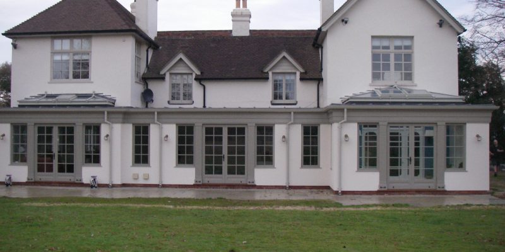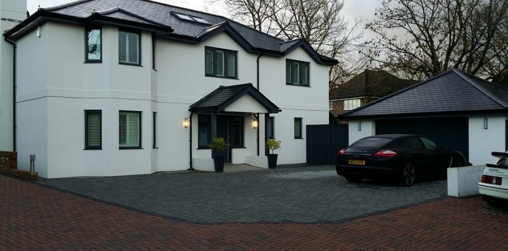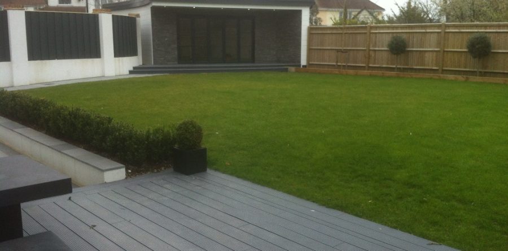This new house was built to a very tight budget and was completed from start to finish in 5 months. Again the customer was delighted with the quality finish to the new property which was rented out the moment it went on the market.
Banstead close – Goring
Works to build a large ground floor extension to this property in Goring by Sea were completed in August 2017 to a very high standard, the works included the full internal fit out and finishes with a walk in shower room. The client was very happy with the end product and works were completed on time and on budget.
Wickhurst Rise – Mile Oak
Highdown construction purchased a small site in Mile Oak, demolished an out building, cleared vegetation and constructed a lovely two storey three bedroom home fully fitted ready for immediate occupation out that went on the open market in February 2017. The design and drawings were by Folkes Architects and the feedback on this property has been very positive.
The Mill House – Patching Brighton
We were appointed by Ballards Mill Developments to refurbish an old Mill House. This was a challenging project with many of the old Mill features being retained. The house was completed and fitted out to the highest standard which went on the open market and was sold in the summer of 2016. The director of the development company commented how he was very impressed with Highdown Construction throughout the works program.
Wellsbourne Rise – Withdean
Appointed directly by the customer we designed landscaping and walling to turn an unusable sloped piece of wasteland into a desirable functional garden with Sleeper walls, retaining walls, fencing, decking, new lawns and garden access steps. Access was very tight and difficult on this sloping site but the customer was very impressed with the speed and progress throughout the works, keeping to the agreed price and delivering a fantastic garden space.
Davigdor Road – Hove
We were appointed by Folkes Architects to demolish a bungalow and build two new semi-detached town houses. The townhouses were built over three floors which included the very difficult construction of basement levels. The site was located in a tight space on a very busy road but work was completed on time and below the initial contract budget with little or no nuisance to the adjacent residents. All WCs, bathrooms and kitchens were fitted out to a high standard and the buildings were handed over snag free in December 2017. Both properties were immediately let and the feedback from both the owners and occupiers is outstanding.
Treetops – Hurstpierpoint
Works incorporated the demolition of an out building and for the construction of a new ground floor extension including internal build works and fitting of beams to open up the kitchen area to form a new lounge diner. Again working closely with the Architects Baxters Associates we completed work on time and on budget to the expected standard that Highdown construction prides itself. In addition to the main build works the scope included under floor heating with a polished concrete floor finish and the customer was very happy with the completed project. The customer was full of praise for the consideration, and understanding our site team gave to the project and also praised our management processes throughout the project to completion.
Hook Farm House – Horsham
Working closely with the Architects Baxters Associates we demolished the rear part of the house and re-instated a fantastic full length ground floor extension. The extension was finished to an extremely high standard with many bespoke features and incorporated a kemper lead look roof finish with two no electrically operated skylights. The internal finishes included Havwood timber flooring to the kitchen and dining room with a new Parquet floor to the library, the orangery had a stone floor finish and all wall and timber paint finishes were Farrow and Ball. The customer was full of praise for our onsite professionalism, ability to work to the program, work within budget and our comprehensive contract administration.
Ballards Mill Close
Three Individual New Houses, Patcham
Client: Ballards Mill Developments Ltd.
Highdown construction were appointed by Ballards Mill Developments to build 3 large individual houses. Works were completed over a 15 month program on time and on budget valued at 1.5 million. Works included the internal fit outs and all external paving and landscaping to a high specification.
Medium/Small Projects
Garden Room, 1 Ballards Mill Close
Client: Mr & Mrs G Murra
Highdown construction were appointed to build and fit out a garden room at Ballards Mill Close directly for the new owner of the main property constructed by us.
- 1
- 2

